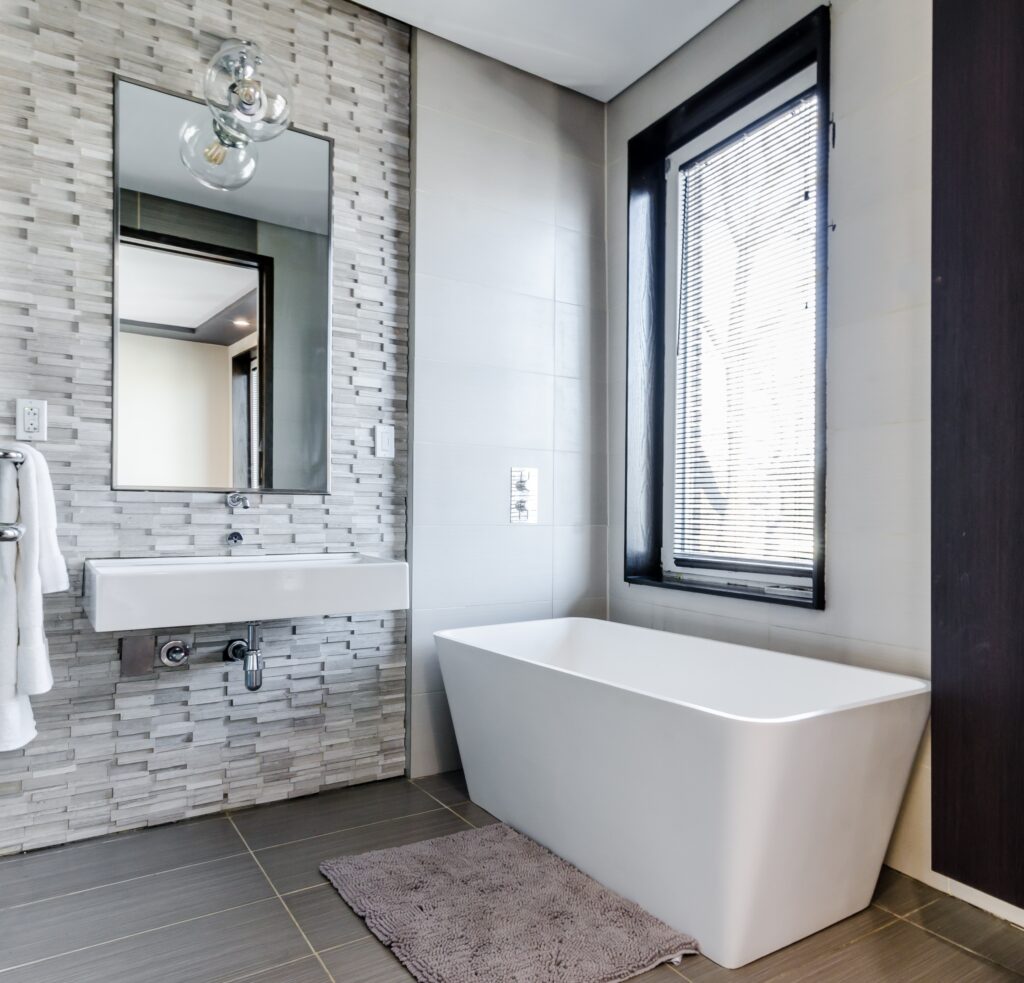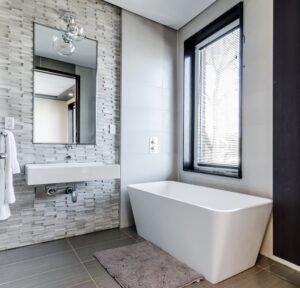The art of home renovations can be incredibly rewarding, but it can also come with its fair share of challenges. One such challenge is the notorious “Bath Math”, the process of calculating all the variables to achieve the perfect bathroom renovation. Bath Math isn’t just about physical measurements; it’s about maximizing comfort, functionality, and aesthetics. This blog post will help you grasp the basics of Bath Math to ensure your bathroom renovation turns out just as you imagined.
The Basics of Bath Math
The primary component of Bath Math revolves around the physical dimensions of your bathroom and the fixtures you want to install. The space you have available is your first limiting factor. A 4-piece bathroom suite (sink, toilet, shower, and bathtub) might be a dream, but if the measurements don’t add up, it’s not going to work. So, start with the basics: measure the length, width, and height of your bathroom and sketch out a floor plan. You’ll refer to this plan frequently as you decide on the fixtures and layout you want.
The Power of Scale
When you’re doing your Bath Math, it’s crucial to consider the scale. While that grandiose claw-foot tub might seem like the epitome of luxury, if it’s going to overwhelm your small bathroom, it’s not a wise choice. The scale also applies to fixtures such as the vanity or sink – a fixture that’s too large can create a cramped, uncomfortable space, while one that’s too small might not provide enough functionality. Look for fixtures that suit the scale of your bathroom and aim for a balance of comfort, utility, and aesthetics.
Key Calculations
Let’s dive into some of the fundamental Bath Math calculations.
Space Around Fixtures:
The National Kitchen and Bath Association (NKBA) suggests at least 30 inches of space in front of any fixture for comfortable use. Ensure to factor this into your layout design.
Toilet Placement:
For toilets, consider a clearance of at least 15 inches from the centerline of the toilet to any side wall or other obstruction.
Vanity Proportions:
A standard vanity is around 32 inches high, but for taller people, a height of up to 34 inches might be more comfortable. Just ensure it’s proportional to the overall space and fits well.
What to Avoid
Now that we’ve covered what to look for let’s talk about some common pitfalls to avoid when doing Bath Math:
Neglecting Storage:
When planning, people often overlook storage space. Remember, your bathroom needs to be functional. Plan for sufficient storage for items like towels, toiletries, and cleaning supplies.
Forgetting Ventilation:
A well-ventilated bathroom is crucial. Without adequate ventilation, you risk mold and mildew growth. Make sure your Bath Math includes a calculation for a suitable exhaust fan.
Ignoring Lighting:
Lighting is another aspect that often gets overlooked. Calculate for sufficient lighting around the mirror and shower, and consider including dimmable lights for creating a relaxing atmosphere.
Underestimating the Budget:
Home renovations often end up costing more than anticipated. Be sure to account for possible overruns in your initial calculations.
Bath Math, at its core, is about creating a space that works best for you. It’s about figuring out how to get the most from your bathroom, considering your personal needs and tastes, and ensuring you’re creating a room that will serve you well for years to come. By keeping the principles of Bath Math in mind, you’ll be well on your way to a successful bathroom renovation. Remember, the perfect bathroom is not just about looks; it’s about creating a harmonious balance of functionality, comfort, and aesthetics.







